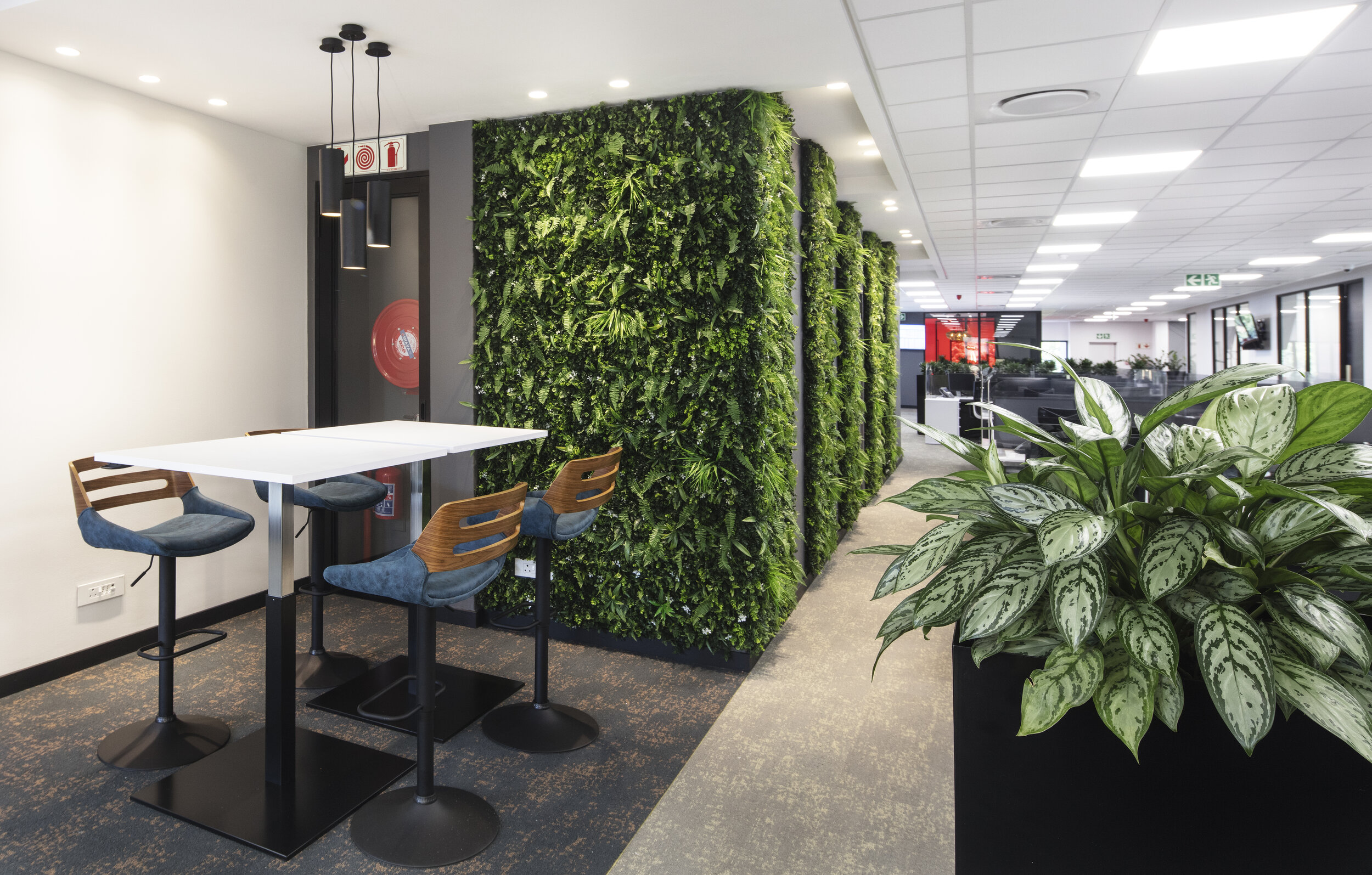A MINERAL MASTERPIECE
TRAXYS AFRICA HEAD OFFICE
Through the vast landscapes of mining and minerals, Traxys Africa stands tall connecting global markets to mineral wealthy investments. Provided with a 1250m2 shell, Studio Sixteen drilled a new bespoke Bryanston office concept into the future of commercial design.
SIZE
1250m²
LOCATION
Bryanston, Gauteng
PROJECT TIMELINE
Design development: 8 weeks
Site implementation: Phase 1 - 12 weeks, Phase 2 - 12 weeks
THE BRIEF
Develop a phased coordinated strategy to compose all the staff and business functions.
Invision future technology through facial recognition and smart digital control systems.
Soften and accenting of a stressful work environment through nature and textures.
Develop a work/play work life with spacious canteen and outdoor spaces.
Our Unique Design Solution
The industry of mining can become a tough sight to see, but the S16 team was not detoured, but rather was inspired by natural rock textures, metals and minerals. With use of smart open plan office design bringing in plenty of natural light, Traxys Africa promotes interconnected communication, and all in all speaks a palette that is tasteful.
The Outcome
S16 delivered a bespoke design solution that elevates Traxys international brand image.
Low-level work cluster partitions promote Traxys value of communication while allowing individual privacy.
Full height interior glass partitions advocate Traxys value of transparency, while simultaneously reflecting the building’s exterior glazed facades.
Varying ceiling levels increase the interiors volume, adding points of relief to the ceiling plane.
Integrating the existing terraces into the office footprint promotes an almost effortless transition, furniture welcomes pause and informal meetings, luscious planters line the edge, providing a visual barrier to the adjacent busy main road.
“STUDIO SIXTEEN WAS TASKED BY OUR INTERNATIONAL COMPANY TRAXYS WITH PROVIDING A NEW BRAND IMAGE AND PERSONALITY WITH A SOUTH AFRICAN TONE TO THEIR NEW HEAD OFFICE IN BRYANSTON.
DESPITE HUGE CHALLENGES LINKED TO COVID-19 AND A COMPLEX PROJECT THEY TOOK FULL ACCOUNTABILITY FOR THE FINAL EXECUTION.
I CAN RECOMMEND S16 WITHOUT RESERVATION AS THEY ADDED VALUE TO THE PROJECT WITH THEIR CREATIVE IDEAS, FLIXIBILITY AND ATTENTION TO DETAIL.
FURTHERMORE THEY OFFERED COMPLETE TRANSPARENCY, NEVER ONCE OVER PROMISING OR UNDER DELIVERING AND ALWAYS TOOK FULL RESPONSIBILITY AT ALL TIMES WITH THE TURNKEY INSTALLATION.
”









